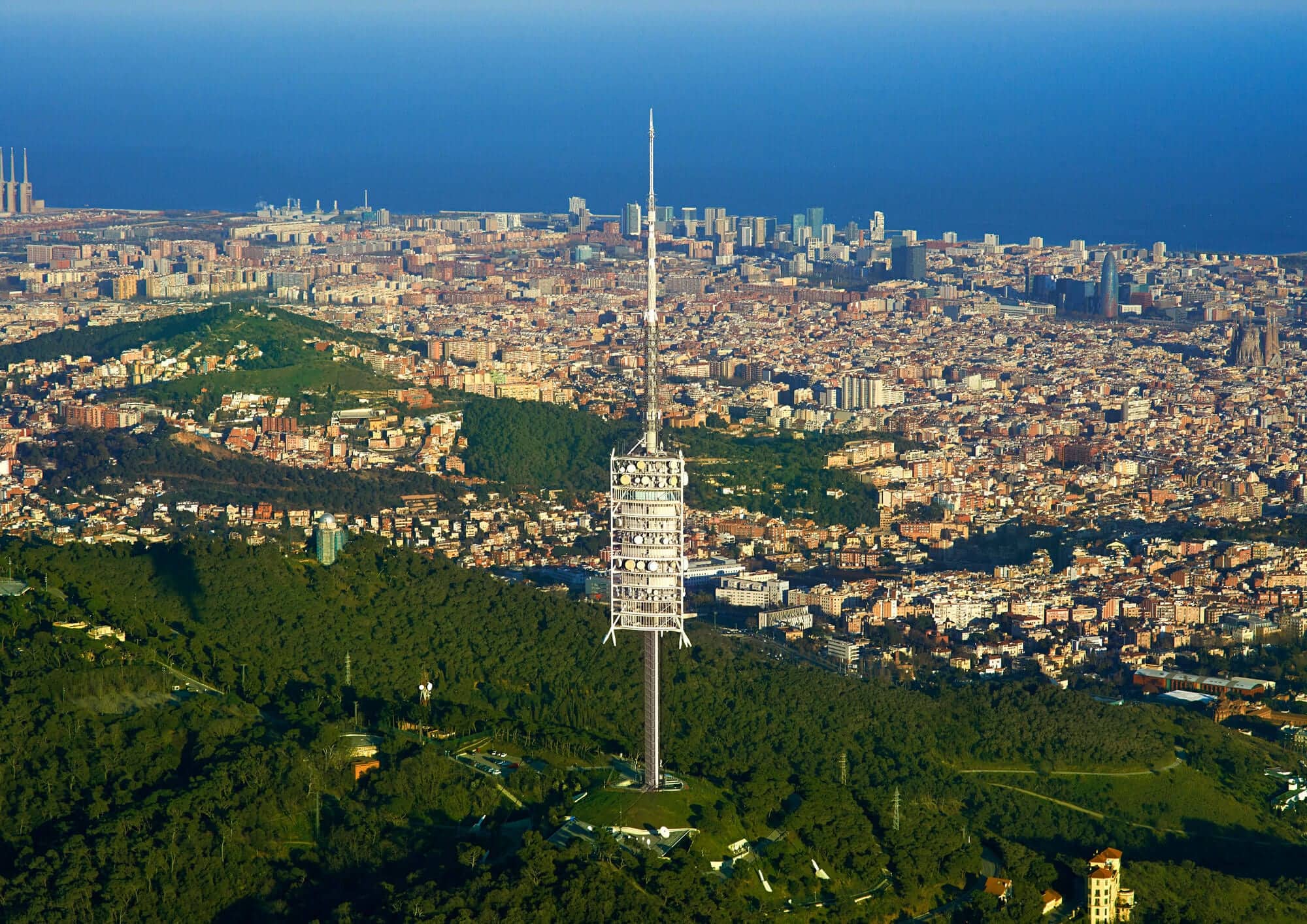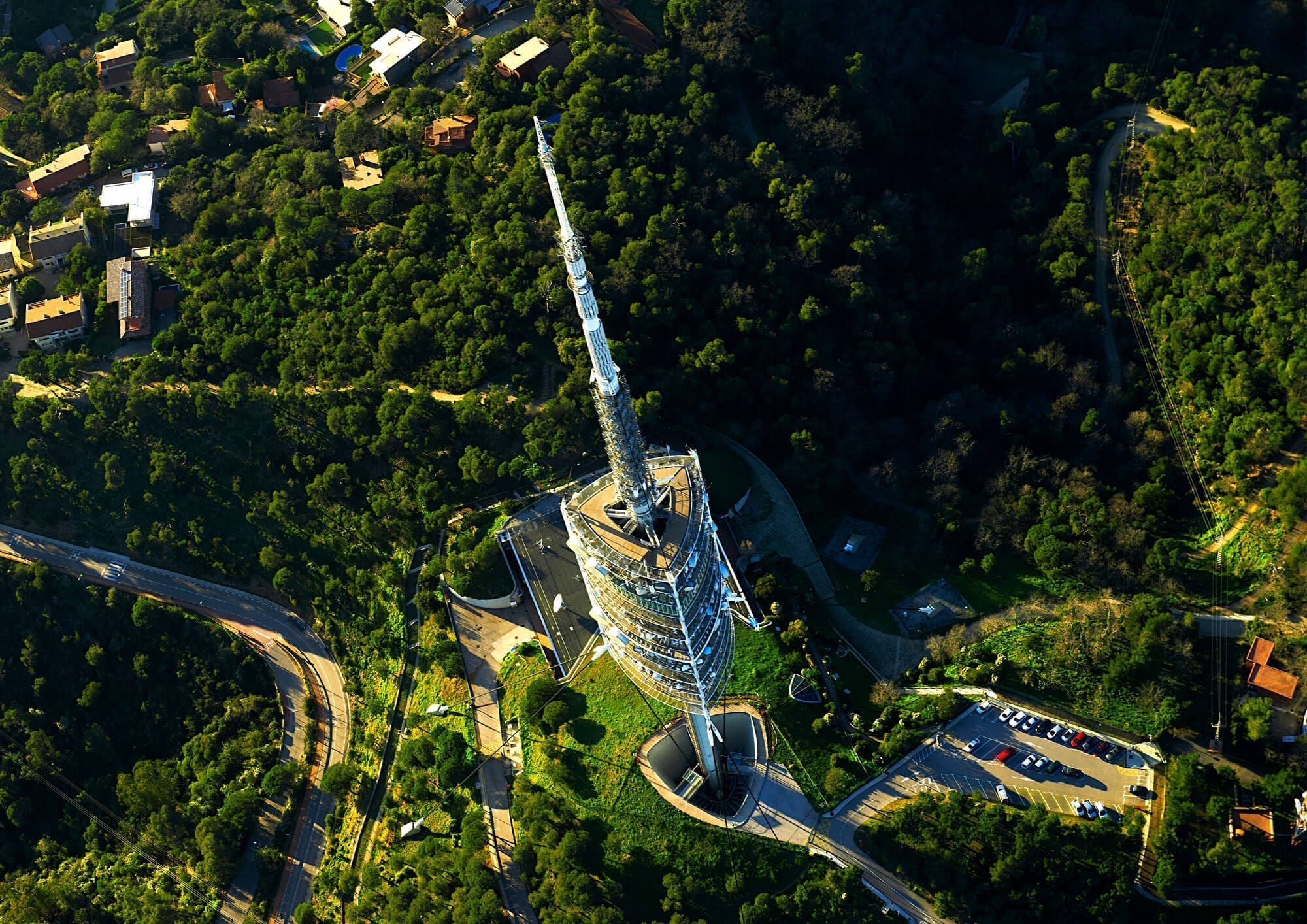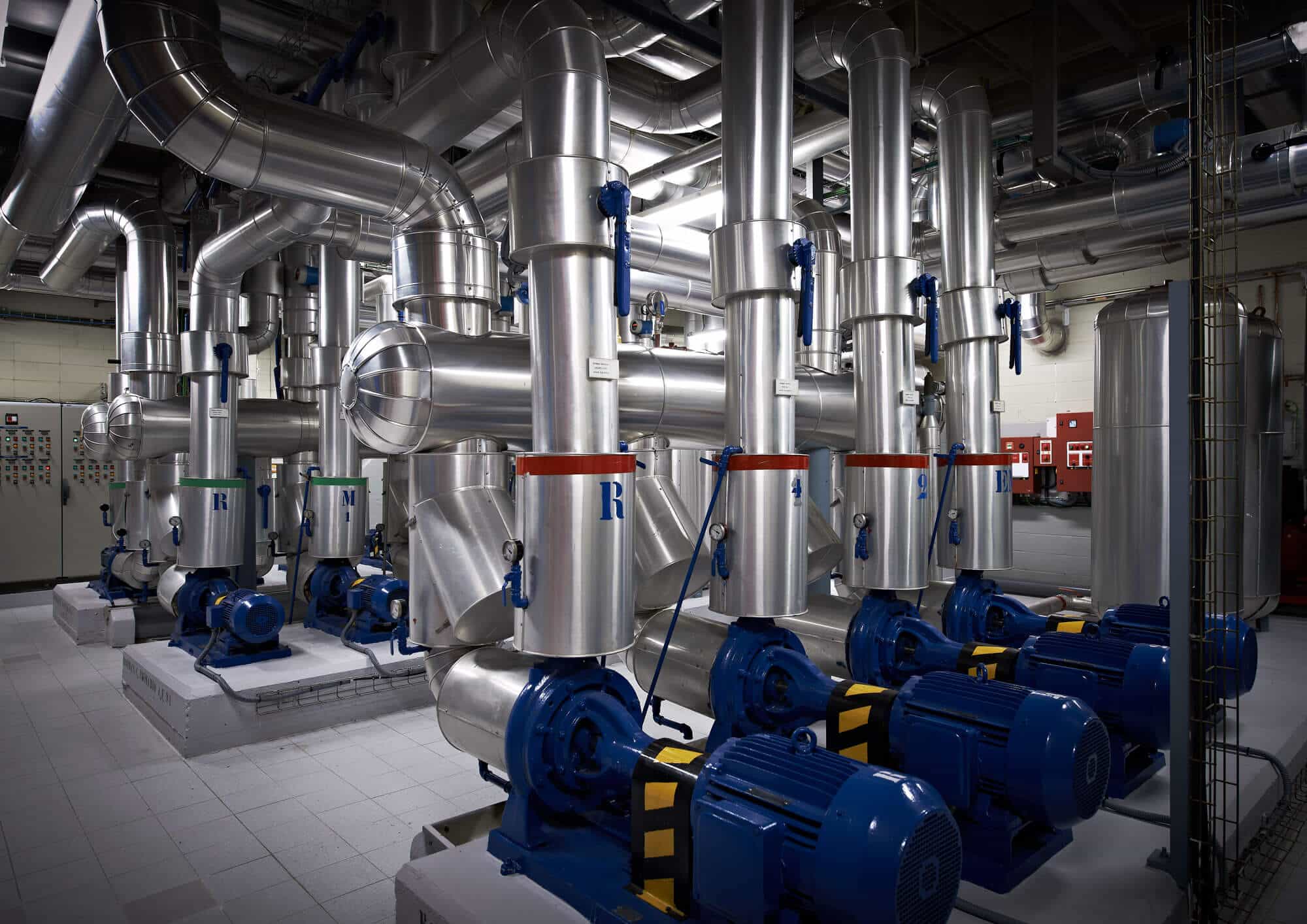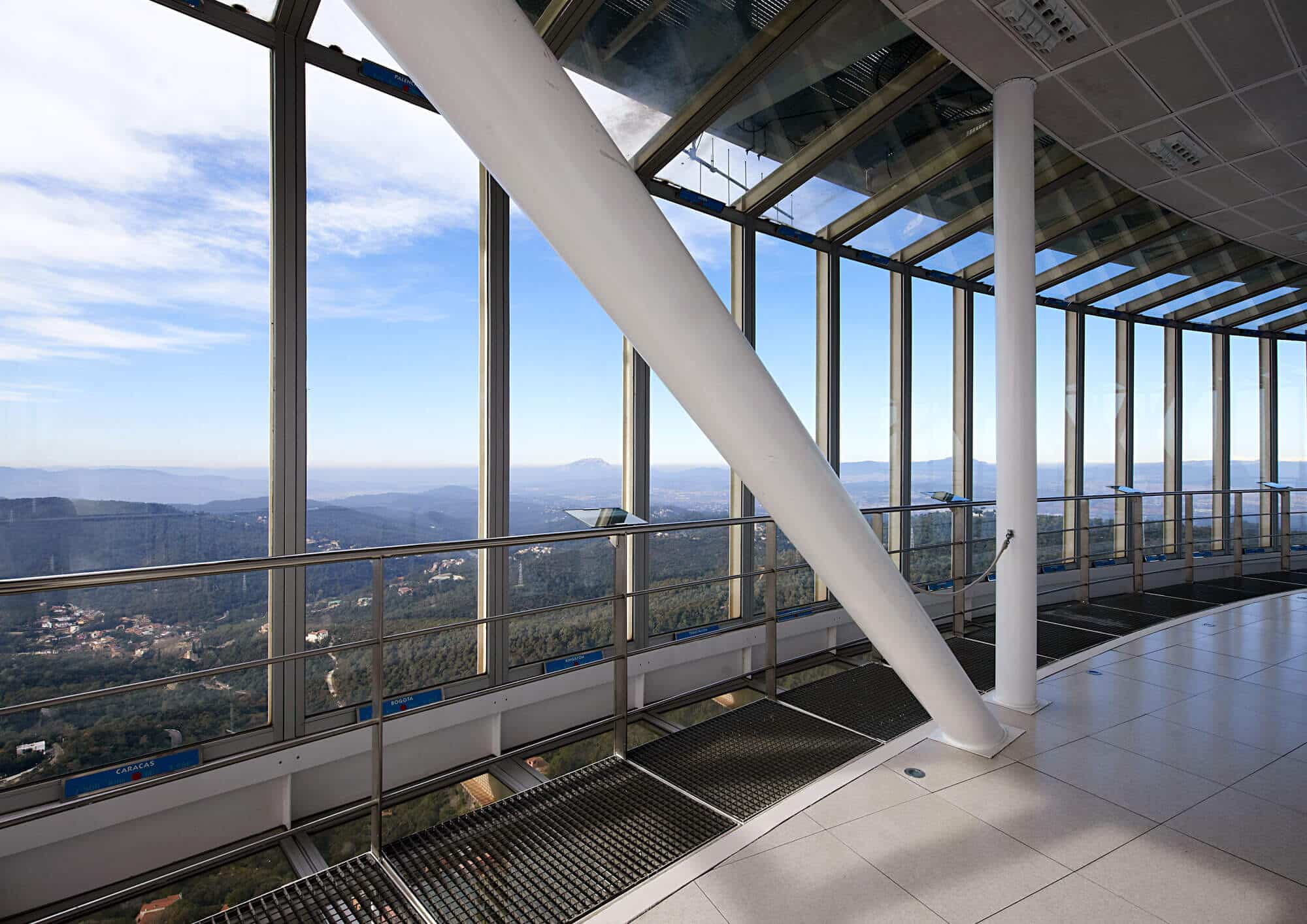
TORRE COLLSEROLA
TORRE DE COMUNICACIONES DE BARCELONA
- Location: Vallvidrera (Barcelona, Spain)
- Client: CAST
- Services: Preparation of documentation for tender
Structural recalculation of the tower
Construction management - Surface Area: 10.800 m2
- Year: 1990-1992
In April 1989, the Torre de Collserola society entrusted CAST, a filial of INDUS, to draft the documentation for the construction management of the auxiliary building and the urban development.
It also ordered the review of the structural calculations of the preliminary architectural project, and the management of the built project, to be done alongside the successful bidder and the tower’s project management.
The building works started in February 1990 and were to be completed within a time frame of 24 months.
The tower is a total of 288m high from its base. It has a 65m tall reinforced concrete shaft. From that height, there are 13 platforms set 5.6m apart, that reach 132m. Each platform has a surface area of 421m2, some being open, some partially closed.
Floor 10 is a public viewpoint, 115.4m off the ground.
The lower platform is held in place by a set of 6 steel cables, post-stressed, and anchored to the ground.
This building has two separate sections, one being an energy plant and the other a radio transmitter, which is used by partners in the project, and could be used by any companies who wish to install themselves in the future.
The Torre de Collserola is not a self-supporting tower but is anchored in place by a set of cables. The calculation of these cables isn’t just structural, but also takes into account the tower’s limitation of movement, required for the accurate orientation of the radio link parables.



Central Barcelona
Via Augusta, 4, 08006 Barcelona
Teléfono: 932 17 56 54
Delegación Madrid
Santa Úrsula, 7. 28801,
Alcalá de Henares, Madrid
Teléfono: +34 911 177 221
Copyright @ INDUS: Engineering, Architecture and Consulting - Legal Warning - Privacy Policy - Cookies Policy

