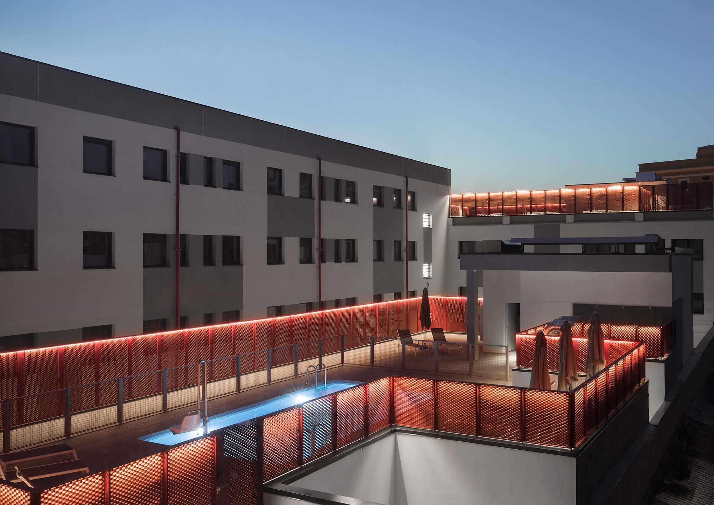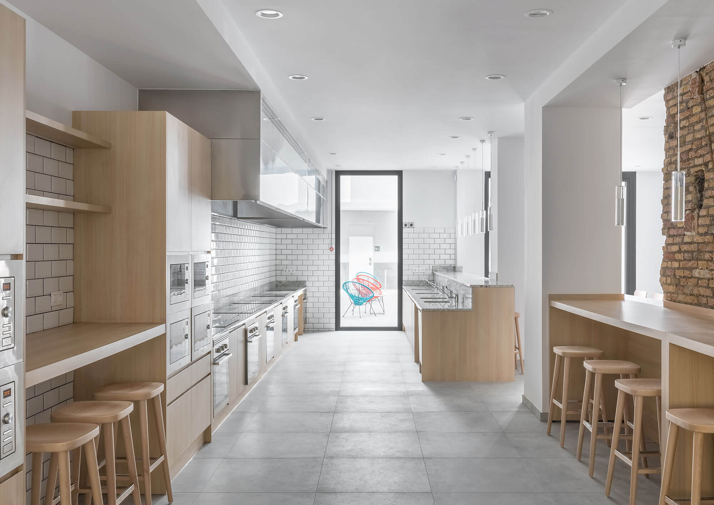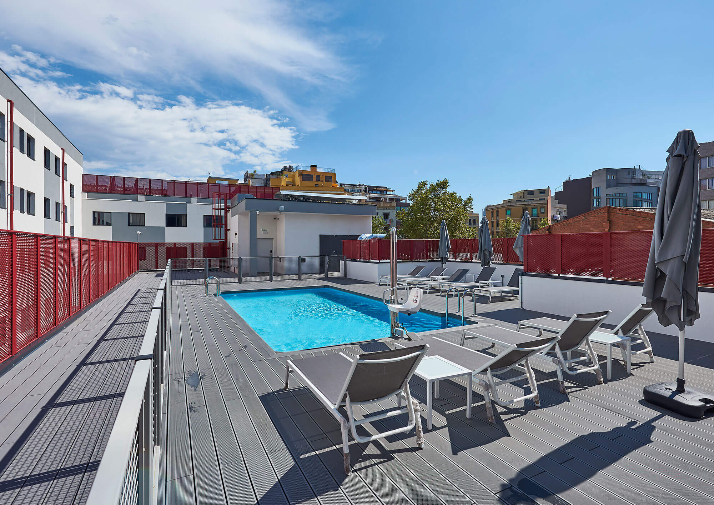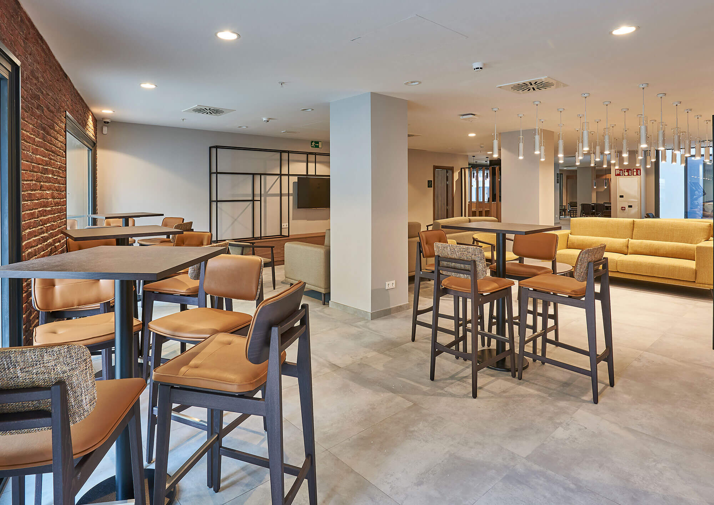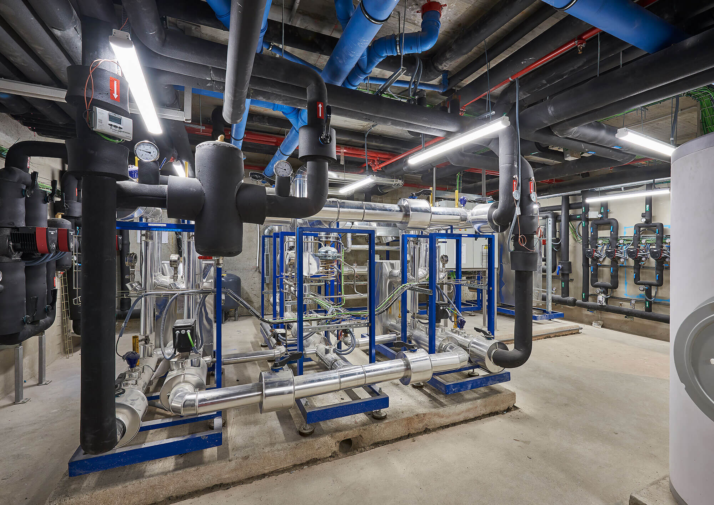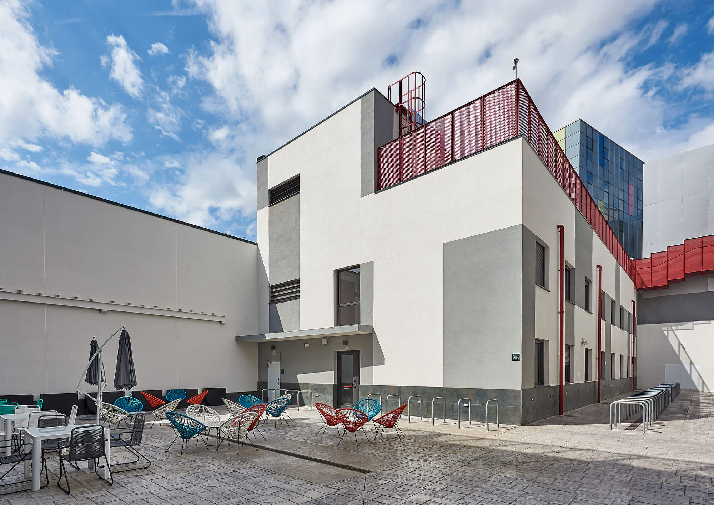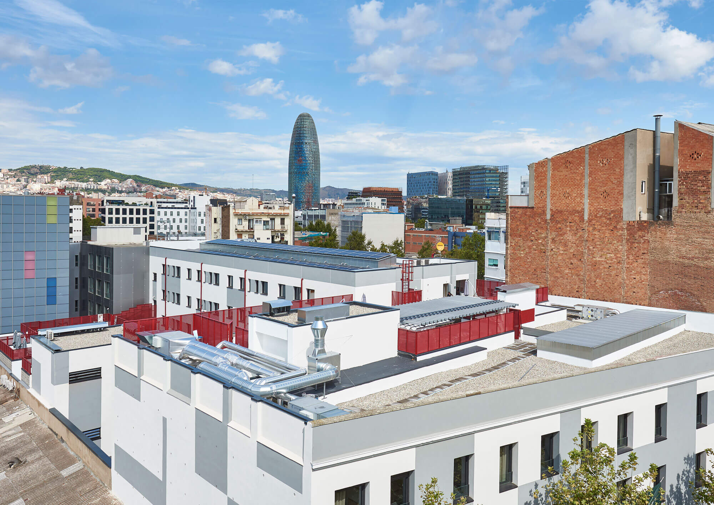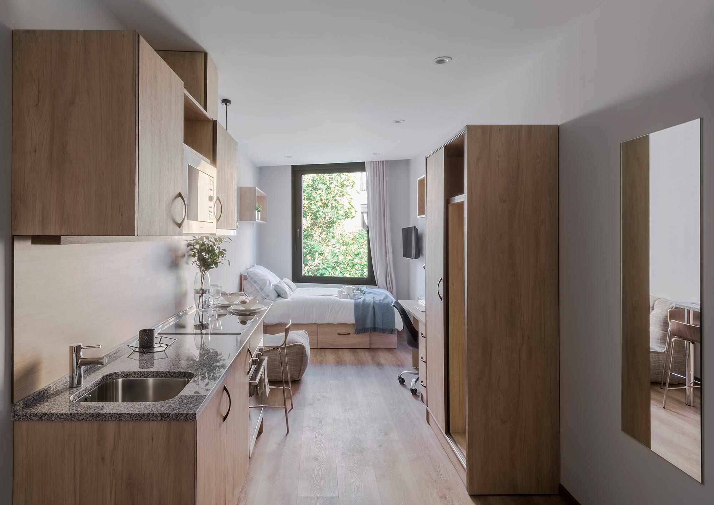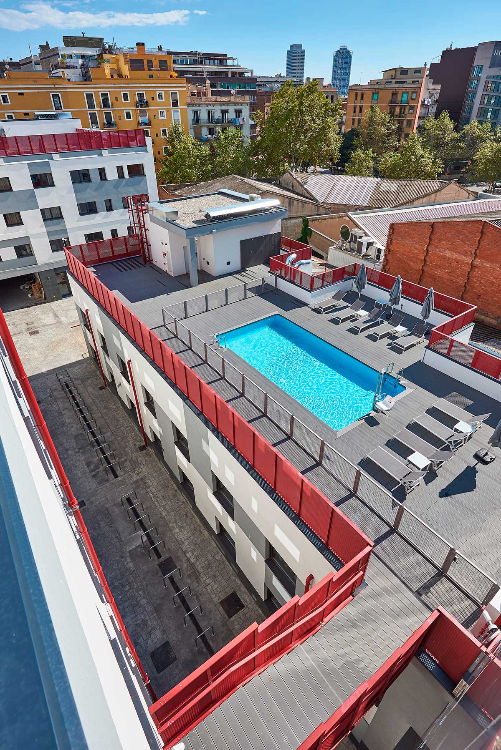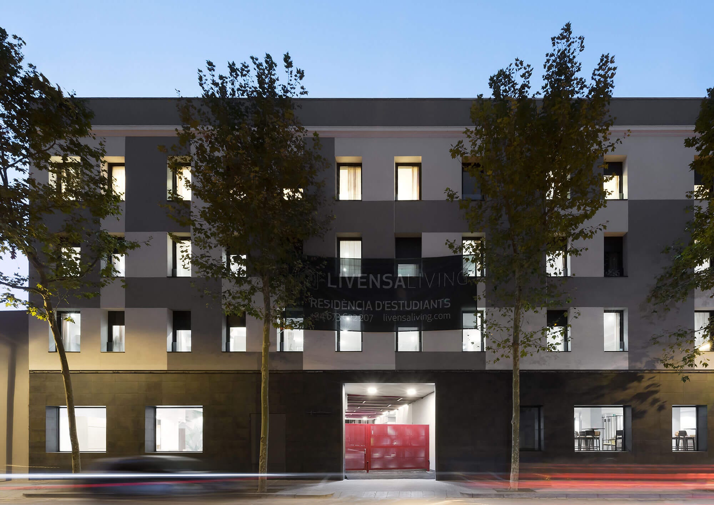
MARINA LIVENSA LIVING
STUDENT RESIDENCE
- Location: Barcelona
- Client: GRUPO MORAVAL
- Services: Project Management, project and construction management of structures of buildings 2 and 3
- Surface area: – 6.974m2
- Year: 2018-2020
The residence is located in 22 @, a very dynamic neighbourhood with numerous technology companies and several faculties of the Universitat de Barcelona, Universitat Pompeu Fabra and Universitat Politècnica de Catalunya, as well as sundry design schools.
The project has involved the rehabilitation of an old industrial site of three buildings, with almost seven thousand square meters built. The new residence hall will house up to 238 students in individual rooms, some equipped with a full kitchen and others with a kitchenette. For those students who still wish to cook and eat with other residents, a common dining area with kitchens has been created that has dining tables both inside the building and on a patio. In addition, there are several study and leisure areas such as a gym, games area, audiovisual room, bicycle parking lot… The swimming pool and the chill-out area on the roofs stand out.
Given its location, the residence has pneumatic garbage collection system and a central district heating and cooling system (hot and cold sanitary water, heating and air conditioning). On the roofs of one of the buildings there is an installation of photovoltaic solar panels for self-consumption.
The student residence has been developed by WP Carey and the Moraval Group has acted as promoter. Arquiserra was the architectural firm, J2L has designed the MEP installations, Stufive and Indus have been responsible for the structural design, and Dopec for the execution management. The contractor Cabbsa has carried out the works. INDUS has also acted as project manager.
